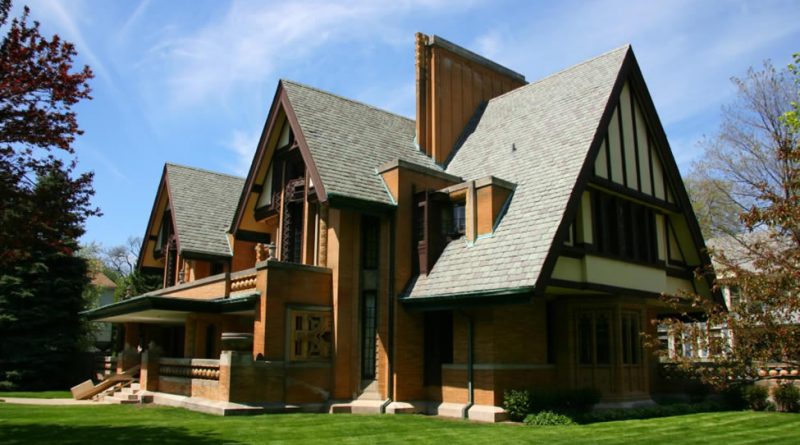Top 5 Frank Lloyd Wright Homes in the US
Top 5 Frank Lloyd Wright Homes in the US
To say Frank Lloyd Wright’s 70-year career as an architect was about innovation feels prosaic. Wright embraced the notion that “Every great architect is – necessarily – a good poet,” and like the great poets, his work was visionary. Wright sought to build a uniquely American style of architecture as in the Usonian, often modest, homes he designed that popularized the ranch-style in the U.S. He characterized his vision when he said, “The mother art is architecture. Without an architecture of our own we have no soul of our own civilization.” Utilizing his design skills, Wright probed the landscapes of America to define an architectural idiom that was truly our own.
Some of the general design principles for which Frank Lloyd Wright is noted are his fascination with the natural world and his frequent attempts to seamlessly unite it with the structural. He preferred the use of locally-sourced materials in combination with modern forms like steel and concrete. He blurred the boundaries between inside and outside, often privileged horizontal lines over vertical, liked the incorporation of glass, and was largely responsible for the open floor plan. But to condense his design principles into a few statements is to miss the poetry. Better to consider the specifics of a few of his iconic homes to understand the beating pulse of his architecture.
- Fallingwater: Perhaps his most famous structure, Fallingwater embodies Wright’s design ideas. This western Pennsylvania home built around a waterfall unites limestone with an ochre concrete that blends into the local soil and rock. Even his use of red steel to create his distinctive horizontal lines seems to blend in with the wooded surroundings. Floor to ceiling windows blur the structural boundary, an effect enhanced by a column of corner windows that when opened break the angular lines of the house. Inside, stone walls echo the external lines of the structure and stone floors invite the natural world in.
- The Robie House: This Chicago home showcases Wright’s “Prairie School” of design. The cantilevered roof and heavy use of the horizontal roof, concrete and brick lines just feels, well, “Wright.” Furthermore, his use of glass speaks to the lifelong passion he had for its use and which he compared to natural settings like lakes and rivers. The immense open floor plan of the main room wrapping around a central fireplace feels particular to the U.S. and is perhaps a reason for the popularity of the Prairie style.
- The Honeycomb (Hanna) House: Named after a hexagonal design patterned on honeycomb, this house was a collaborative effort between Wright and a Stanford professor. Each 120-degree angled side is a marvel of glass, San Jose brick, and Redwood. Brickwork and ceiling structures in the interior further defy conventional expectations of the right angle and large hexagonal floor tiles not only mimic exterior structure but remind the viewer of the cellular structure of a honeycomb. As with many of Wright’s designs, the Hanna House blends with its hillside surroundings as if a natural part of the setting.
- The Ennis House: Found in the Los Feliz section of Los Angeles, the Ennis House is a departure from Wright’s Prairie style. Its construction from 27,000 blocks made from decomposed granite harvested at the site is a nod to Mayan architecture. The tall sand colored exterior with a large adjacent stone block plaza is accented by extensive relief work that harkens to the glory of the ancient indigenous culture.
- Taliesin West: Wright’s winter retreat in Arizona is famously known for the school he housed there. It pays homage both to the desert landscape where it is set and to the indigenous tribes of the nearby mesas. An abundance of stone and concrete walls, burnt umber steps, and rich red wood reflect the local desert setting. The stepped levels of the building blend into the hill that rises behind the structure and reflect the mesas that inspired Wright, a theme that is also reinforced in the angular exterior stairs and the sharp angular design of the outdoor pools that surround the house.
–
Written by Ivan Young
